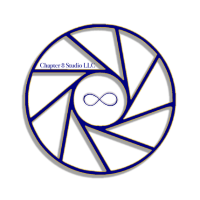

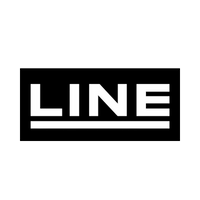
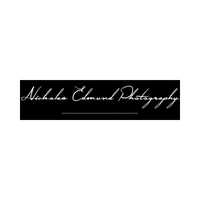
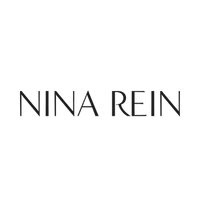

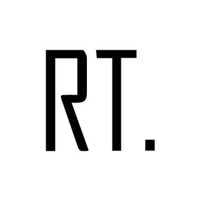
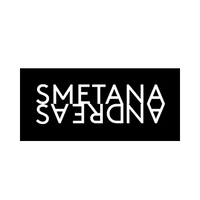
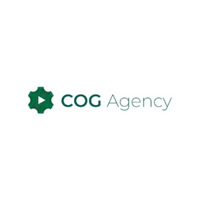

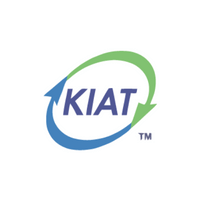


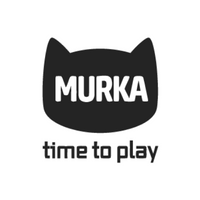
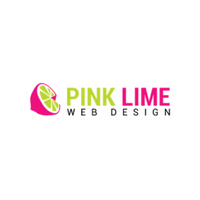
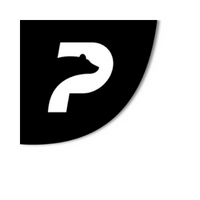






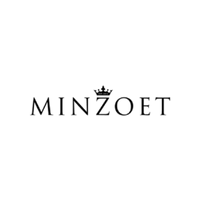
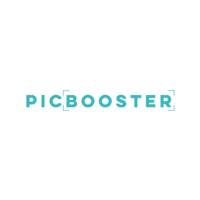
Real Estate Floor Plan Services
Retouching Labs offers agents, property managers, and developers high-quality real estate floor plan services. We are a leading real estate floor plan service provider company in the industry. Our experts are fluent in real estate floor plan redraws for all building types, including apartments, townhouses, large estates, single-family homes, and commercial properties. Order real estate floor plan conversion services to get the perfect floor plans for your property listings, websites, portals, and more!
Real Estate Floor Plan Services Retouching Labs Provide
Retouching Labs is an experienced real estate photo editing company offering realistic floor plans for property listings. Furthermore, we offer advanced real estate editing including virtual staging, day-to-dusk conversion, item removal, and more! Check out our various real estate floor plan conversion services below.
Retouching Labs Offers the Following Real Estate Floor Plan Services:
2D Black and White Floor Plan
If you want the traditional and straight-up floor plan, then the 2D black and white floor plan is perfect for you. Simple, accurate, and straightforward, the 2D B&W floor plan showcases your property’s layout to potential buyers. So, order real estate floor plan conversion services for professional 2D B&W floor plan redraws.
Included in the 2D Black and White Floor Plan:
- Room Names
- Room Measurements
- Distances Between Elements and Surfaces
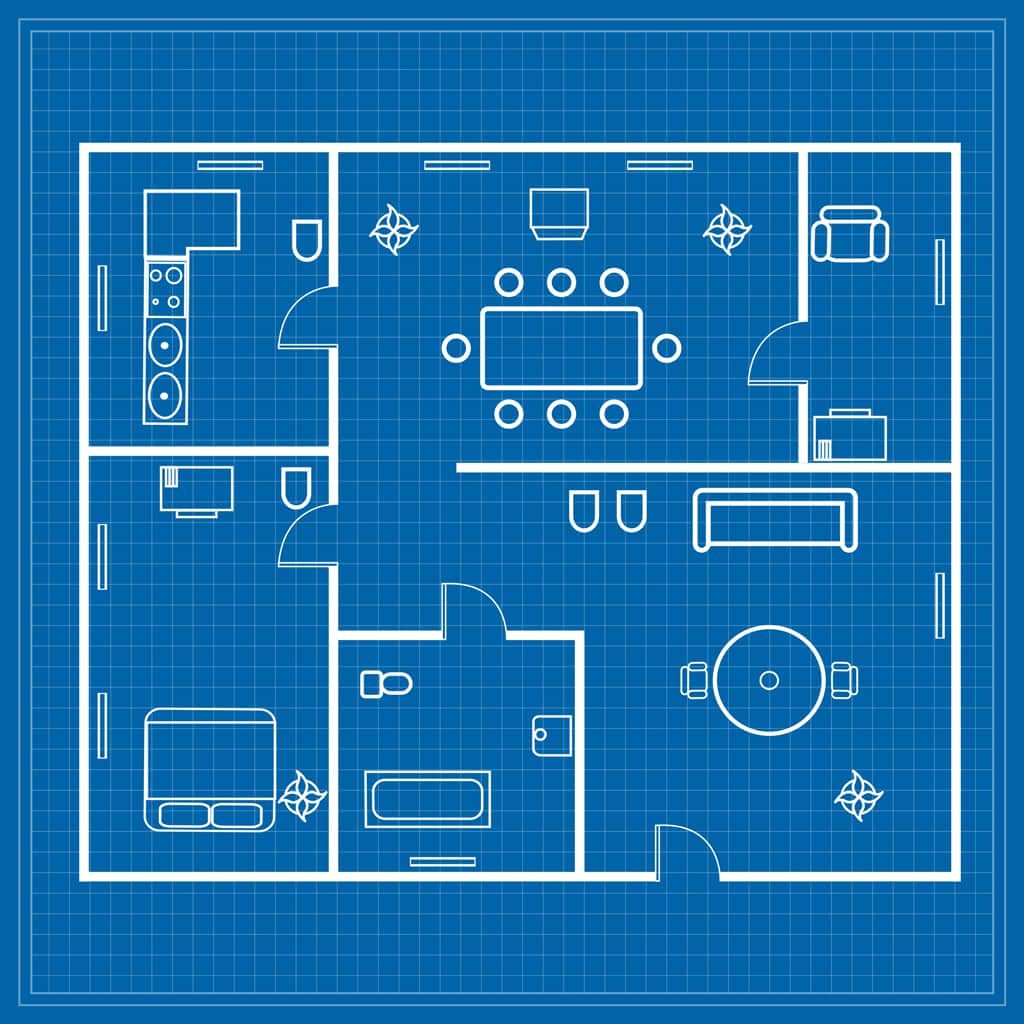
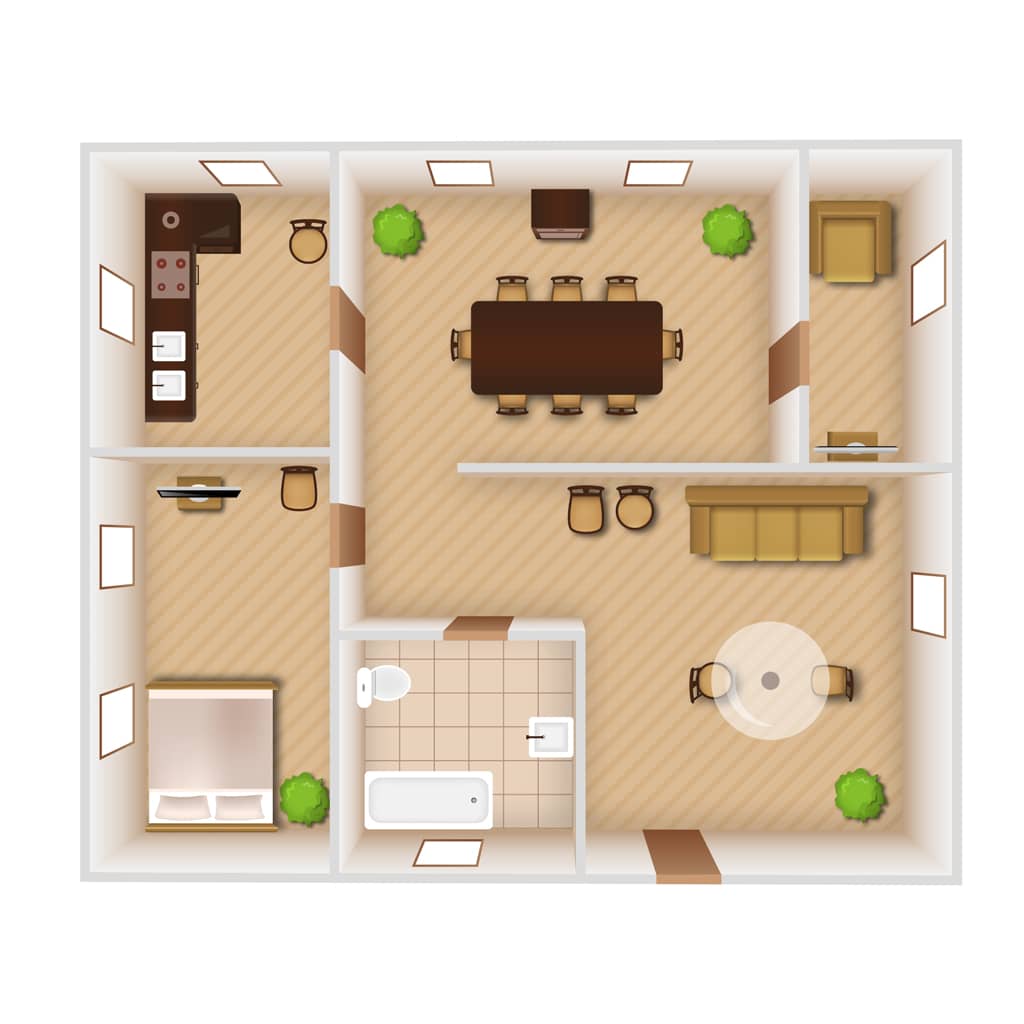
2D Black and White Floor Plan With Furniture
The 2D black and white floor plan can be supplemented with furniture to help buyers better imagine the layout. For example, furniture and other interior elements are to scale and thus help put each room in perspective for the buyer. Retouching Labs offers floor plans for property listings, so you can get 2D B&W plans with furniture. So, contact us now!
Interior Essentials Included in the 2D Black and White Plan:
- Furniture
- Carpets
- Decking
- Tiles


2D Full-Color Floor Plan
The 2D full-color floor plan adds extra visual interest to your property. Potential buyers can better visualize the home layout with clever use of colors. So, order the 2D full-color floor plan from Retouching Labs for a more advanced floor plan for property listings.
Included in the Real Estate 2D Full-Color Floor Plan:
- Color Code Different Room Types
- Highlight Windows and Door Openings


2D Full-Color Textured Floor Plan (With Furniture)
A 2D full-color textured floor plan showcases the property’s layout and features furniture and other interior elements. These floor plans are great because they can be color-coded so you can highlight features to help potential buyers. So, our real estate floor plan service provider company offers professional 2D textured floor plans as the perfect visual aid for clients.
Included in the 2D Full-Color Textured Floor Plan:
- Colorful Furniture
- Color-Coded Rooms
- Textured, Colorful Flooring Elements Like Carpets, Tiles, and Decking


3D Black and White Floor Plan
The 3D basic floor plan is the best virtual property tour, showing the home to a potential buyer in more detail. For example, the 3D floor plan demonstrates the flooring transitions and door swing directions. As a result, a 3D basic floor plan will effectively showcase a home or property to help attract potential buyers to make an easier decision.
Features of the 3D Black and White Floor Plan:
- Floor Transitions
- Realistic Furniture
- Door Swing Directions


3D Full-Color Floor Plan
Work with our real estate floor plan service provider company to showcase every detail of your property layout with furniture. Our experts create top-quality 3D full-color floor plans that are almost as good as walking through the property. For example, we add common attributes like flooring transitions, paint color, wall tiles, and door swings. As a result of our real estate floor plan conversion, you can show off your property to the fullest and attract premium buyers.
Included in the 3D Full-Color Floor Plan:
- Demonstrate Door Direction and Swings
- Convert Basic Floorplan Into 3D Full-Color Floor Plan
- Add 3D Full-Color Furniture Like Cabinets, Bathroom Fixtures, etc.


Floor and Site Plan Combination
The experts at Retouching Labs add an extra element to your real estate floor plan redraws by combining floor and site plans. Thus, potential buyers get a combined picture of the property and surrounding land. Our floor and site plan combination service showcases external features like pools, landscaping (trees, foliage, etc.), multiple dwelling units, or large blocks. So, get a floor plan for property listings to give an overall picture of your land.
Included in the Floor and Site Plan Combination:
- Everything In a 2D/3D Floor Plan
- Site Plan With External Features Like Pools, Multiple Dwellings, or Landscaping


Custom Floor Plan Templates
Retouching Labs provides custom floor plan templates to keep your agency’s branding consistent. Order a custom floor plan template that is on-brand with your color scheme and logo placement. As a result, you can stand out from the crowd with a custom floor plan for your property listings. So, work with our professional real estate floor plan service provider company to build your custom floor plan templates.
Included in The Custom Floor Plan:
- Placement of Your Logo
- Wall Dimensions
- Furniture
- Fixtures


Benefits of Floor Plans for Property Listings
A house floor plan is a custom presentation of how the house or property is organized. It provides valuable insights into the property’s space, functionality, and convenience. In addition, floor plans enable customers to determine the exact measurements of the property.
Floor Plans for real estate listings are essential in improving sales. Furthermore, appealing floor plans give you an advantage over your competitors. Retouching Labs is a real estate floor plan service provider company creating professional floor plans for property listings. You can rely on us for the highest quality real estate floor plan conversion and redraws.
Help Buyers Visualize the Space
Before inquiring about a property, buyers want to see the floor plans to understand the size and layout of the space. Thus, by providing easy-to-read floor plans, your buyers can visualize the flow of rooms, how the rooms fit in with each other, and picture furniture placements in their homes.
Increase Buyer Interest
Many potential buyers will discard a property listing if it doesn’t include a floor plan. Colorful, easy-to-read, and professionally crafted floor plans will make your listings stand out and increase attention from prospective buyers. So, complement your real estate photos with floor plans to increase buyer interest.
Increase Time Spent On Your Listing
The average buyer needs help to visualize the layout of a property. So, by being able to visualize the layout via simple floor plans, your prospects are more likely to spend time looking at your property listing.
Generate More Leads
Floor plans in property listings are known to generate a lot more interest than listings without one. A well-made floor plan ensures your layout is easily understood and always remembered.
How Retouching Labs Works
Easily submit your photos, write your desired requirements, and we will take care of the rest.
Get a Speedy Reply to Your Real Estate Floor Plan Query
Retouching Labs is here to answer all your relevant questions. Let's discuss your project!
Retouching Labs
Address
Head Office (Dhaka, Bangladesh)
Floor 14, Tropical Alauddin Tower,
Plot No-32/C, Road-2, Sector-3, Uttara,
Dhaka-1230, Bangladesh
B6-B7, Plot-35, Sonargaon Janapath Road, Sector-7, Uttara, Dhaka-1230, Bangladesh
37 Fairfield Drive, Dix Hills, NY-11746, USA
Get a Free Quote for Floor Plan Redraws
Easily fill out the form and send it to find out the cost of professional real estate floor plan redraw services for property businesses and photographers. Just explain the work and get an answer from Retouching Labs via Email.
Why Retouching Labs' Professional Real Estate Floor Plan Services?
Retouching Labs is an experienced real estate floor plan service provider company well-equipped with a professional team of CAD designers and photo editors. Our experts convert manual/printed sketches, outlines, and drawings into 2D and 3D floor plans.
You will receive perfectly scaled and elaborate floor plans that give your buyers a better idea of the actual space layout of the property. For example, potential buyers will see the dimensions of the rooms and positions of the living spaces like bathrooms, garages, or gardens and showcase the interconnectivity between these spaces.
Benefits of Getting Real Estate Floor Plan Services from Retouching Labs:
- Our experts are proficient with advanced software like RoomSketcher, Google SketchUp, etc.
- Retouching Labs delivers high-quality floor plans in JPG and PDF file formats, as per client requirements.
- We deliver nearly 100% accuracy in all our real estate floor plans and maintain complete data confidentiality.
- We easily create and convert existing manual and printed floor plans, CAD file formats, and photographs into 2D or 3D floor plans.
- Our professionals perfect architectural floor plans to help clients efficiently market their properties offline and online, like printed brochures, flyers, websites, or marketing materials.
Other Popular Photo Editing Services You Can Benefit From
Retouching Labs is a leading Photo Retouching and Photo Editing Service Provider Company. You can benefit from other popular services offered by photo editing professionals at Retouching Labs, including:
- eCommerce Product Photo Editing Services
- Ghost Mannequin Photo Editing Services
- Photo Background Removal Services
- Wedding Photo Editing Services
- Photo Color Correction Services
- Photo Shadow Creation Services
- Photo Manipulation Services
- Photo Retouching Services
- Photo Restoration Services
- Image Masking Services
- Clipping Path Services
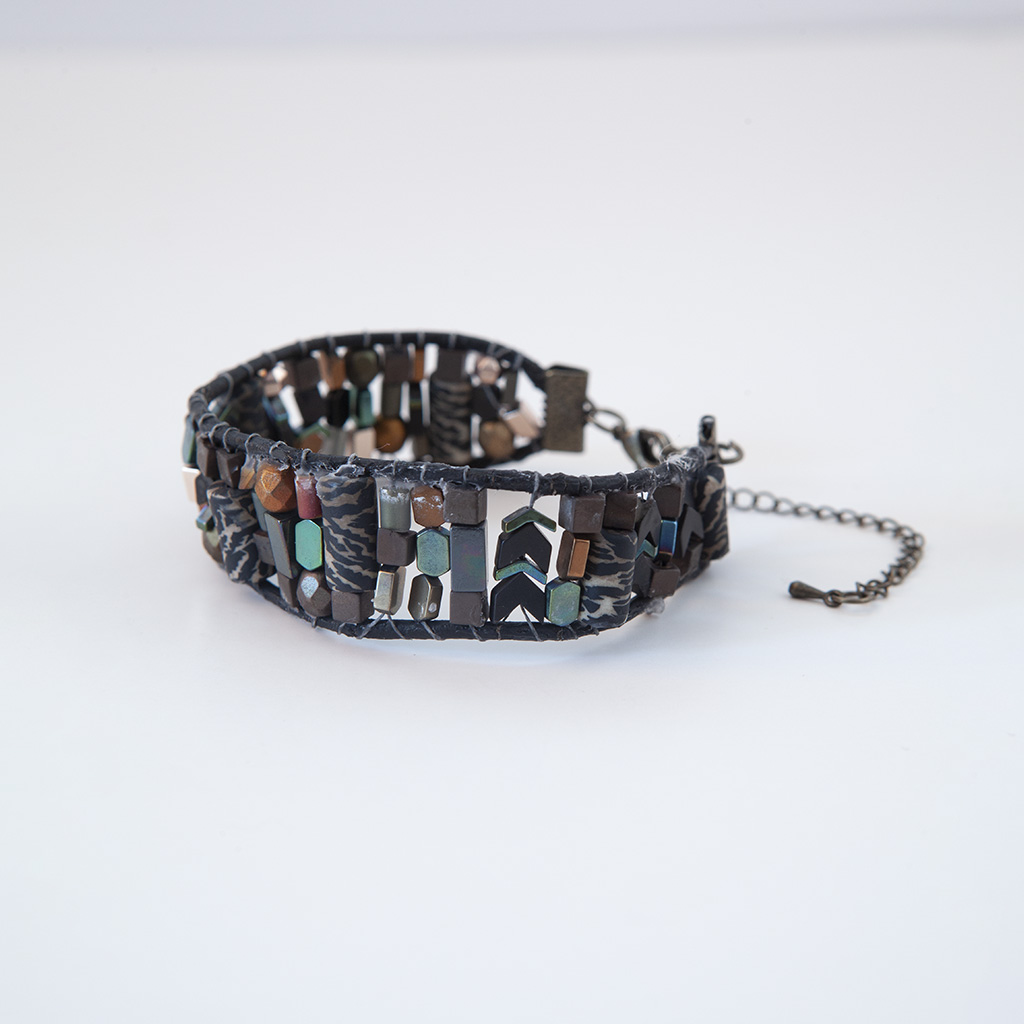
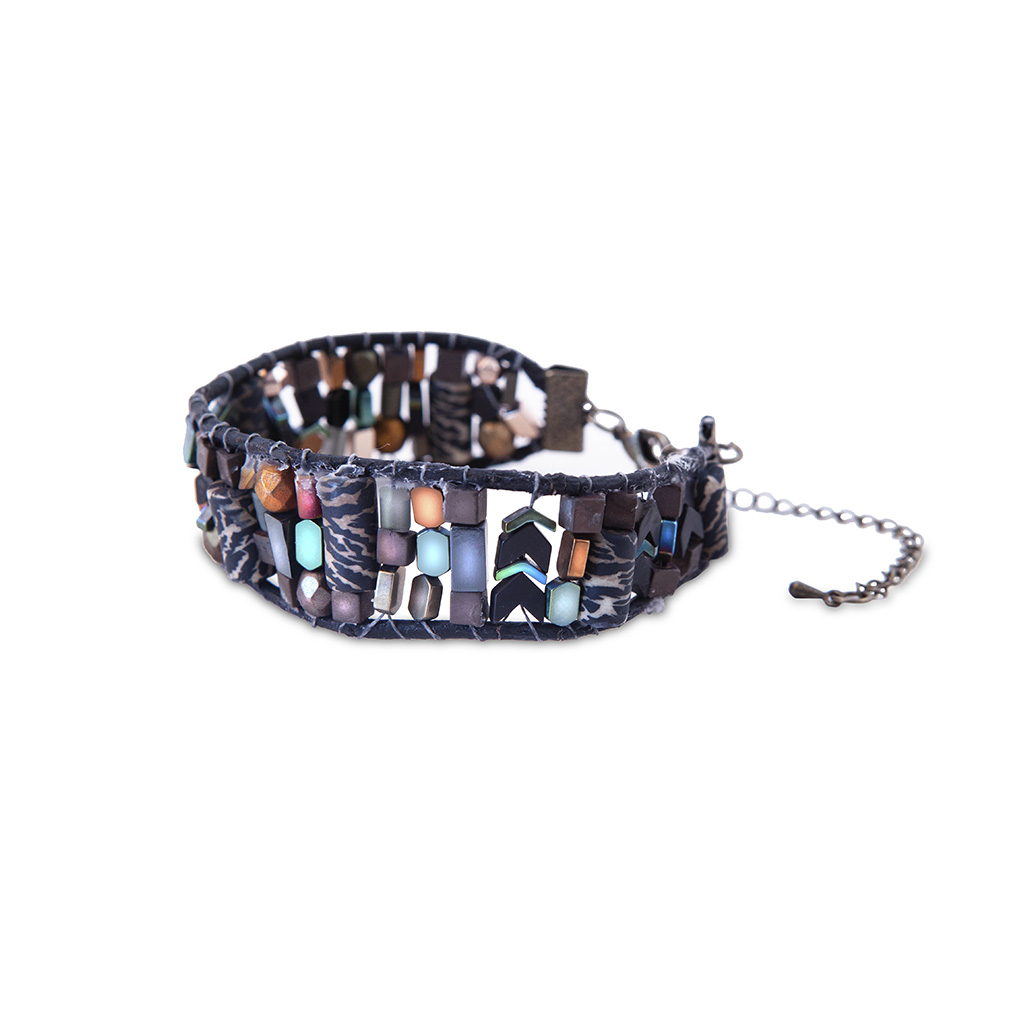
eCommerce Product Photo Editing
Take dull product photos and transform them into attractive images that lead to higher sales with our eCommerce photo editing.

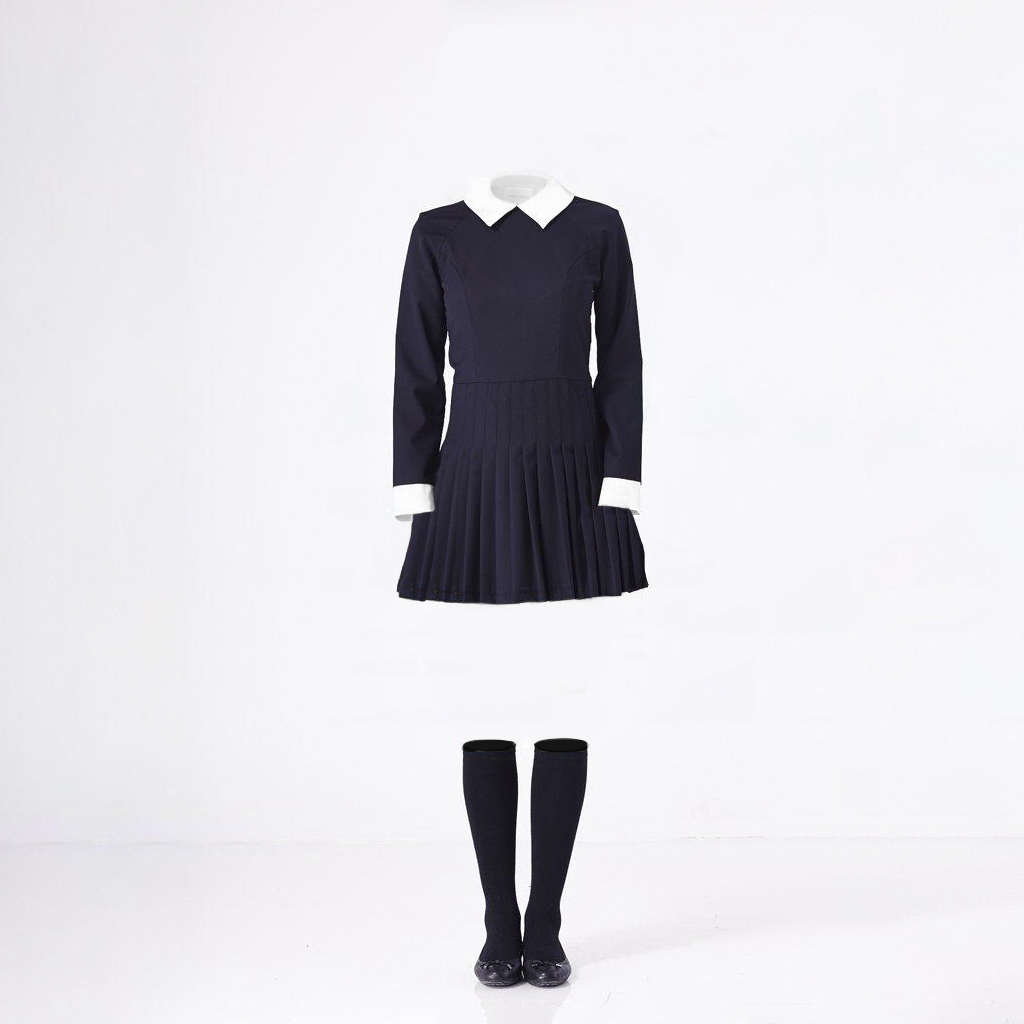
Ghost Mannequin Photo Editing
Showcase your apparel / garment / clothing in three dimensions (3D) with our Ghost Mannequin Services.


Photo Background Removal
Remove your image background with high-quality and reliable BG (background) removal services.


Wedding Photo Editing
For wedding and portrait photographers looking for customized and stylized wedding photography editing.


Photo Color Correction
Photo Color Correction Services are for photographers who need fast turnaround and high-quality color grading.
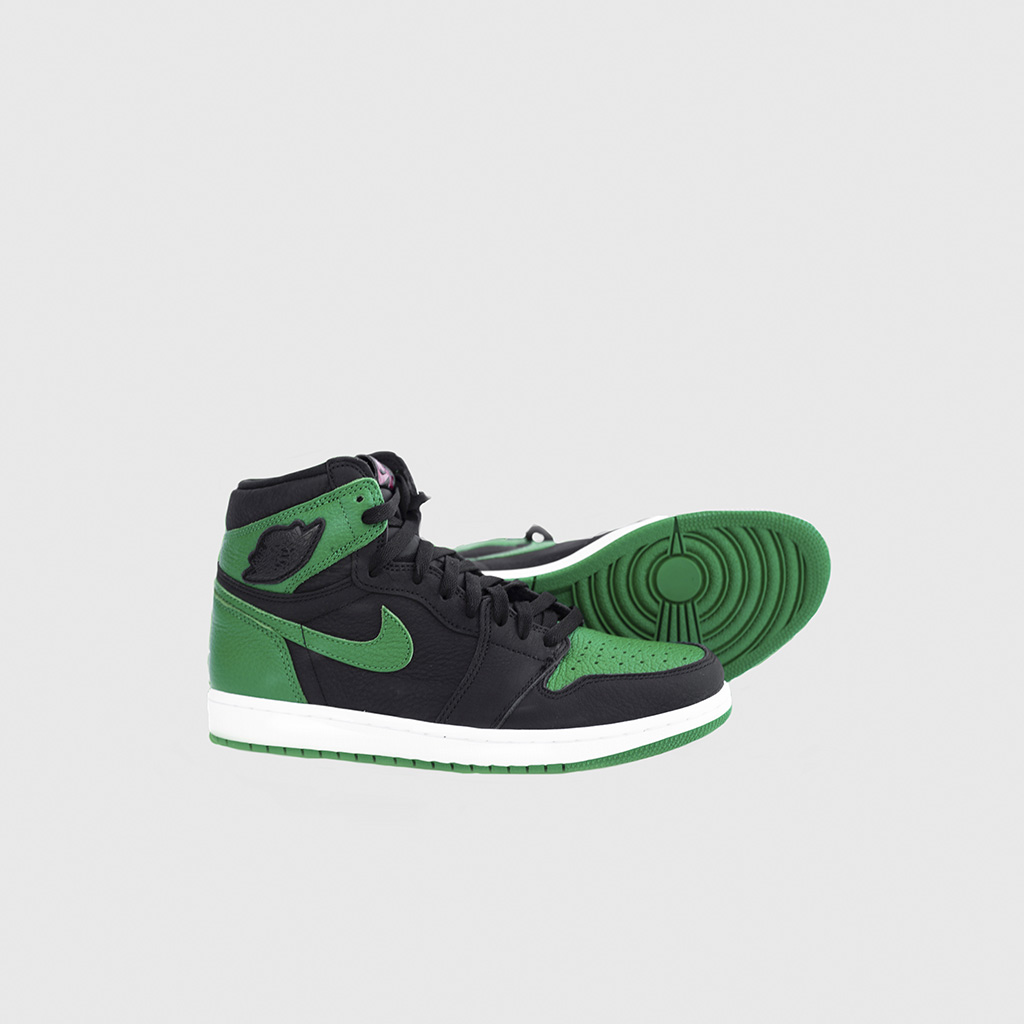
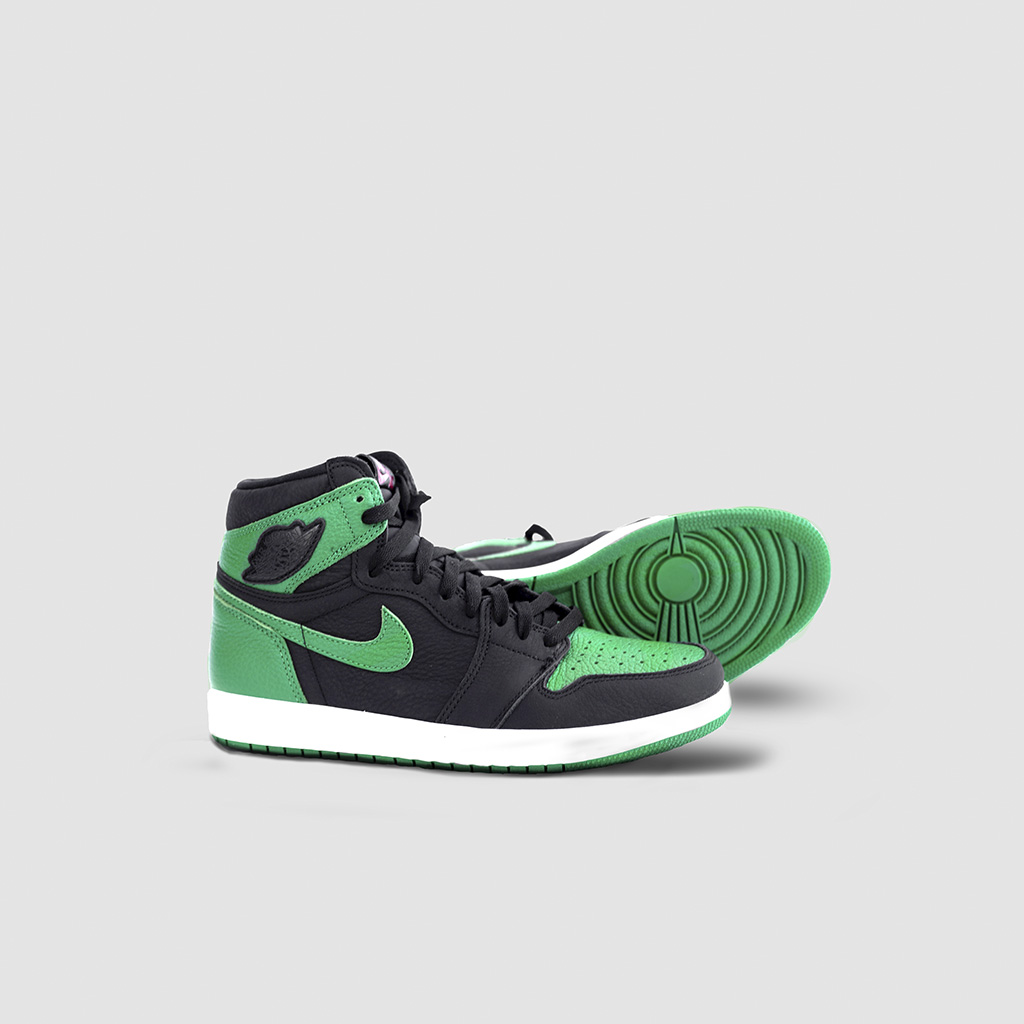
Photo Shadow Creation
Photo shadow creation services provide realistic shadows to white and other color background product photos.


Photo Manipulation
Get image manipulation like head replacement, complex photo collages, and creative digital drawing.

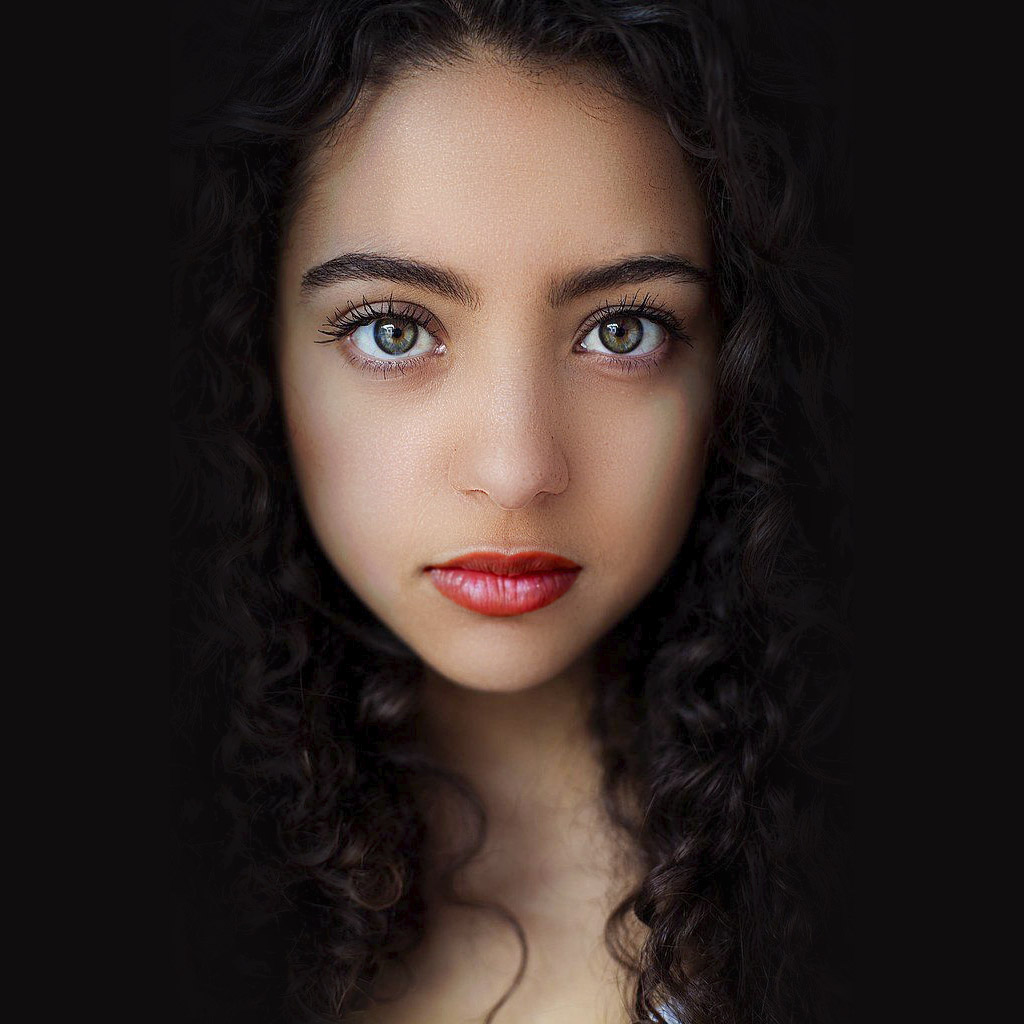
Photo Retouching
Image retouching includes brightness & contrast adjustment, color & tone correction, and blemish removal.
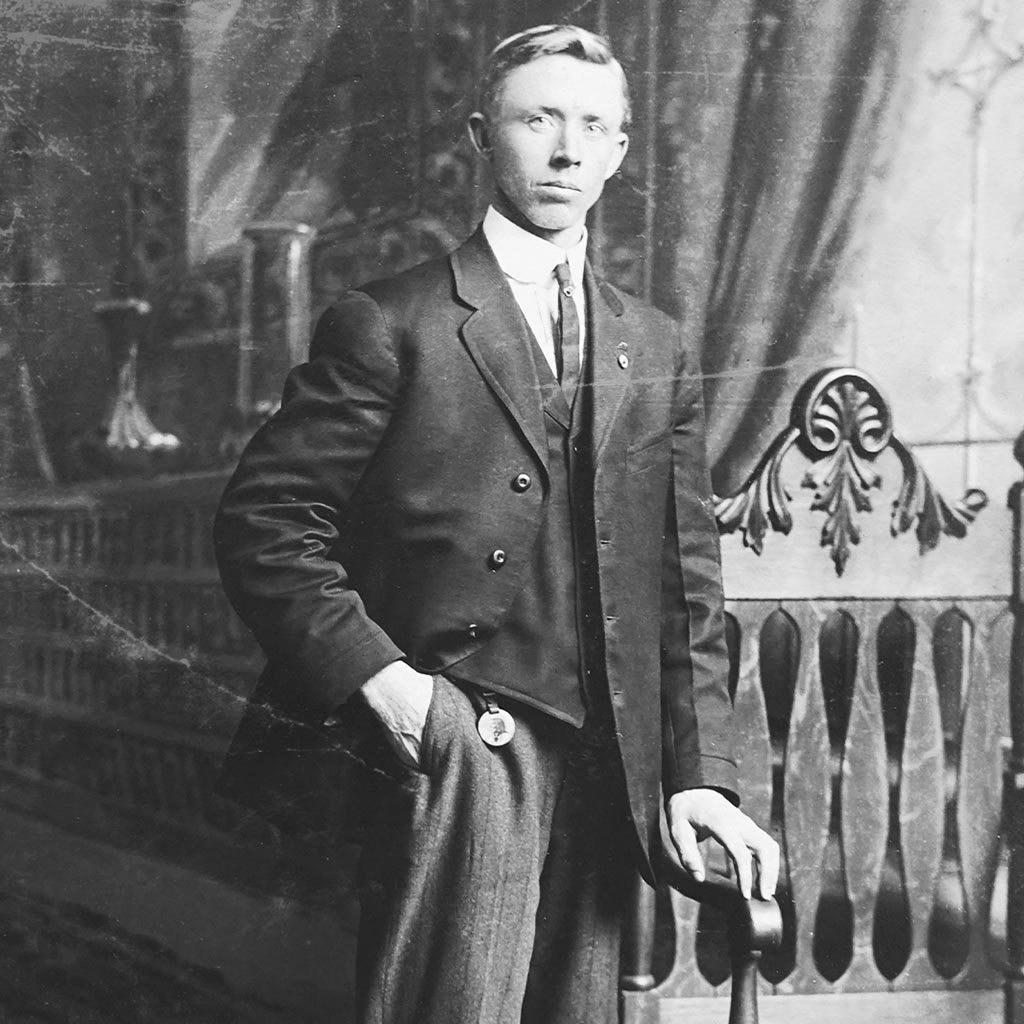
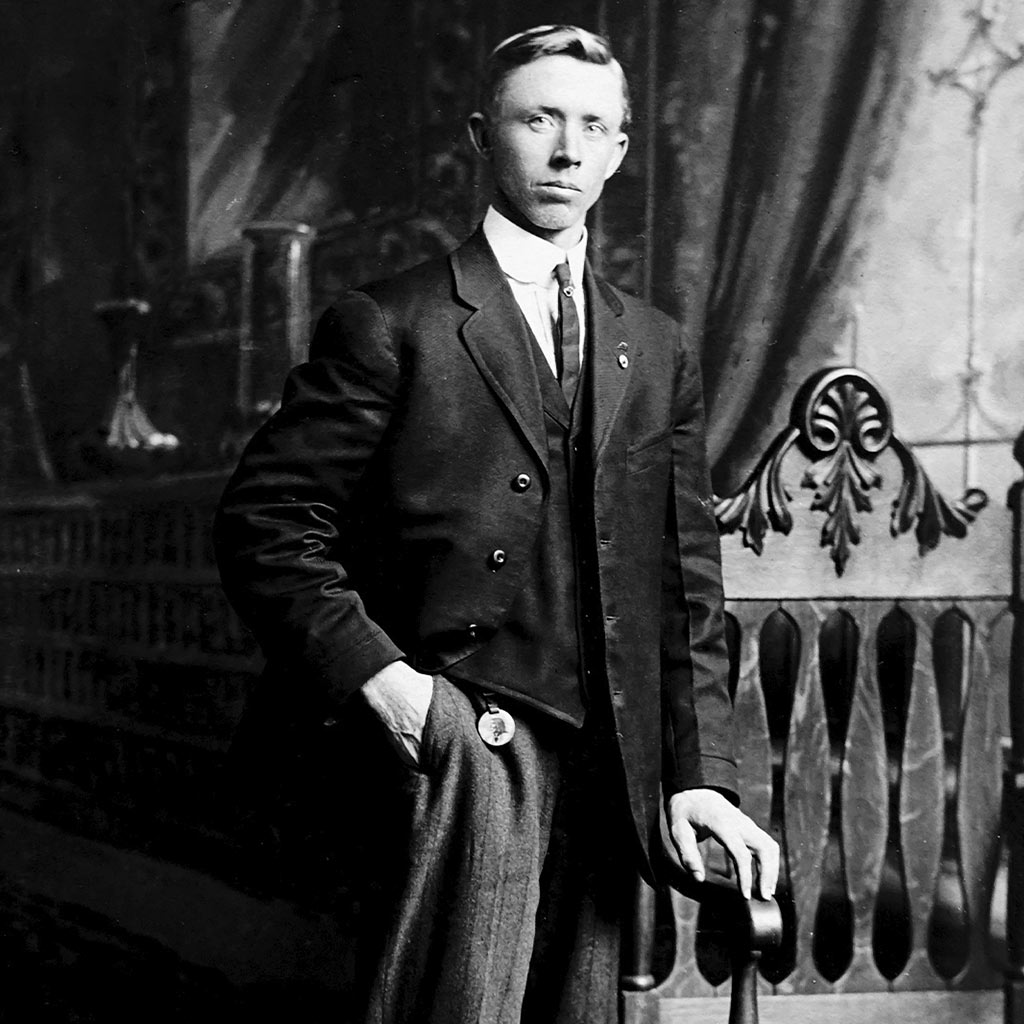
Photo Restoration
Get Reliable Photo Restoration Services to breathe new life into your old, faded, or damaged photos.


Image Masking
Get Image Masking Services from Retouching Labs to remove backgrounds from photos with hair, fur, and difficult borders.


Clipping Path
Get accurate Clipping Path Services from Retouching Labs to remove backgrounds from your images.


Vector Conversion
Get Raster to Vector Conversion Services from Retouching Labs to convert from raster to vector file formats.
Real Estate Floor Plan Services FAQs
Got a Question? Retouching Labs is here to help! Get answers to some of the frequently asked questions (FAQs) about Real Estate Floor Plan Conversion Services. If you need more questions answered, please get in touch with an expert at Retouching Labs for a free consultation.
A real estate floor plan is a to-scale drawing that showcases a property from the top down. The floor plan demonstrates the relationship between rooms and spaces and the overall property layout. Thus, a floor plan helps viewers visualize how they will move through the space.
Included in a floor plan are structural and design details:
- Walls
- Stairs
- Doors
- Windows
- Room Features
- Bathroom Fittings
- Kitchen Appliances
- Living and Working Spaces
The site plan showcases the land included in the sale or lease. Our experts can add the site plan to your floor plan to showcase both the house and the land.
Real estate floor plans provide a lot of helpful information about a property. For example, buyers may wonder if the bedrooms in the photographs are located next to each other. Thus, floor plans enhance the imagination and visualization process of potential buyers. They can quickly check whether the property meets their top needs and wishes.
The standard floor plan redraws may have different flooring finishes and furniture styles for the property. Why? Because floor plans are designed as a visual guide, not to be an exact match.
The experts at Retouching Labs can redraw floor plans from nearly anything.
For example, you can:
- Sketch the plan on a napkin
- Upload the architect’s PDF files
- Take a photo of the builder’s plans
Kindly include essential information like windows, doors, internal walls, etc., to avoid additional delays and fees. Furthermore, plans with measurements are required for accurate, to-scale redraws.
Retouching Labs offer a redraw service that promises to make any changes needed to make your floor plan look like what you initially requested. However, additional charges will apply if you change the original floor plan.
Read the Client's Feedback about the Online Photo Editing Service Provider Company Retouching Labs
Join countless satisfied customers today to take your digital pictures to the next level with a digital photo editing company!
