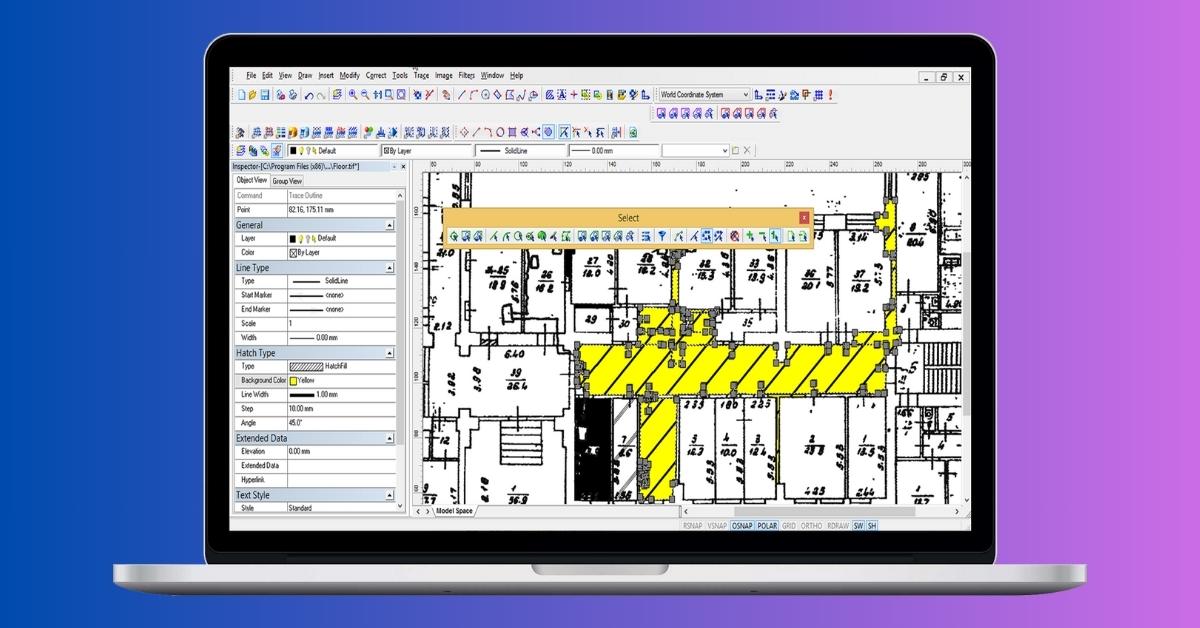In the realm of design and drafting, AutoCAD stands as a stalwart, empowering professionals to create intricate and precise drawings. One indispensable feature within AutoCAD is raster to vector conversion, a transformative process that enhances the versatility of graphic elements. In this article, we’ll explore the intricacies of raster to vector conversion in AutoCAD, shedding light on its applications, benefits, and how it can elevate your design workflow.
Understanding Raster to Vector Conversion in AutoCAD
AutoCAD’s raster to vector conversion functionality is a game-changer for those working with scanned drawings, maps, or other raster-based images. This photo editing inspired process involves the conversion of pixel-based images into vector graphics, allowing for enhanced scalability, editability, and overall design flexibility.
Benefits of Raster to Vector Conversion in AutoCAD
- Enhanced Precision: AutoCAD’s conversion tools ensure that raster images are translated into vector graphics with utmost precision, preserving the integrity of your original design.
- Scalability and Clarity: Vector images generated in AutoCAD maintain clarity and sharpness even when scaled up or down, making them ideal for various design applications.
- Editability: Converted vector images in AutoCAD are highly editable, allowing designers to modify individual elements, adjust line weights, and make changes seamlessly.
- Layered Structure: The vector conversion process in AutoCAD often results in a layered structure, facilitating organized and efficient editing of different elements within the design.
Applications of Raster to Vector Conversion in AutoCAD
- Architectural Drawings: Scan and convert hand-drawn or printed architectural drawings into editable vector files, facilitating further design iterations.
- Map Digitization: Convert scanned maps into vector format within AutoCAD, enabling precise georeferencing, layering, and editing of map elements.
- Engineering Diagrams: Raster to vector conversion in AutoCAD is invaluable for transforming scanned engineering diagrams into editable, scalable vector graphics.
- Legacy Drawing Conversion: Update and digitize legacy drawings by converting them into vector format, ensuring compatibility with modern design software.
Best Practices for Raster to Vector Conversion in AutoCAD
- Adjust Threshold Settings: Fine-tune the threshold settings to achieve the optimal balance between capturing details and minimizing noise in the raster image during conversion.
- Utilize Vectorization Options: AutoCAD offers various vectorization options such as centerlines, outlines, and corner detection. Experiment with these options to achieve the desired level of detail in the vector output.
- Verify Accuracy: After conversion, carefully inspect the vectorized drawing for accuracy and make any necessary adjustments to ensure precision.
- Save in Appropriate Formats: Save your vectorized drawings in standard formats like DWG or DXF for seamless integration with AutoCAD and other design software.
Conclusion
Raster to vector conversion in AutoCAD is a transformative feature that empowers designers and drafters to elevate the quality and flexibility of their work. By understanding the benefits, applications, and best practices outlined in this article, you can harness the full potential of AutoCAD’s raster to vector conversion tools, streamlining your design process and ensuring precision in every project.
FAQs
Can I convert a scanned hand-drawn sketch into a vector drawing in AutoCAD?
Absolutely. AutoCAD’s raster to vector conversion tools is adept at transforming hand-drawn sketches into precise and editable vector graphics.
Are there limitations to the size of the raster image that can be converted in AutoCAD?
While AutoCAD can handle large raster images, it’s advisable to resize or crop the image to a manageable size before conversion for optimal performance.
Can I edit the individual elements of a vectorized drawing in AutoCAD?
Yes, one of the key advantages of raster to vector conversion in AutoCAD is the ability to edit individual elements, including lines, arcs, and text.
Are there any recommended settings for converting complex raster images in AutoCAD?
Experiment with different vectorization options and threshold settings to find the combination that best captures the details of complex raster images while minimizing noise.
This page was last edited on 27 February 2024, at 10:47 am
